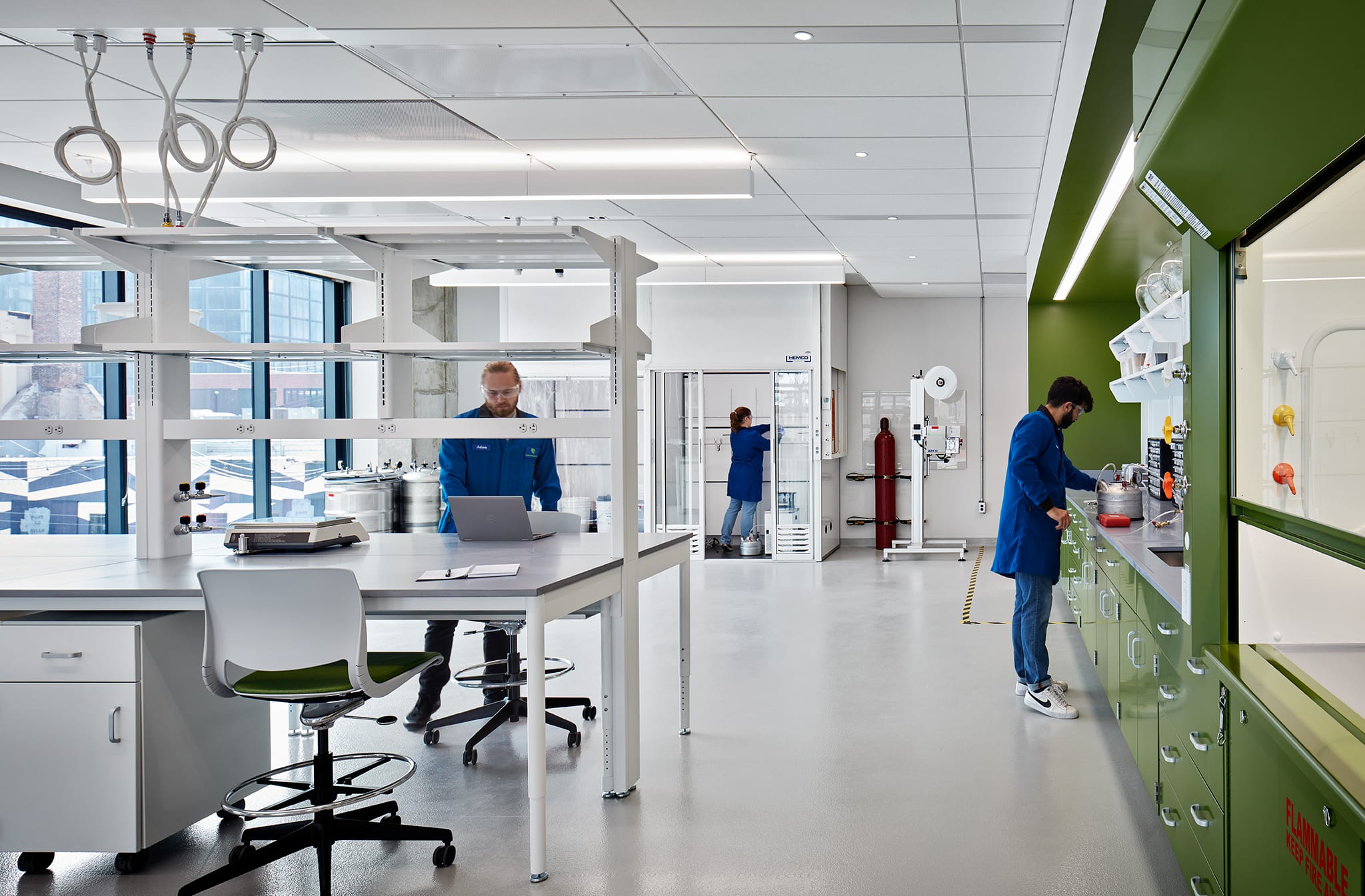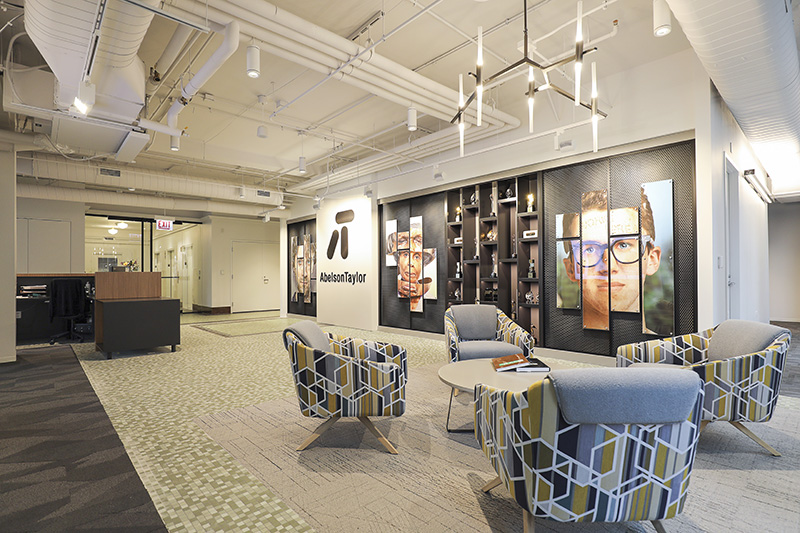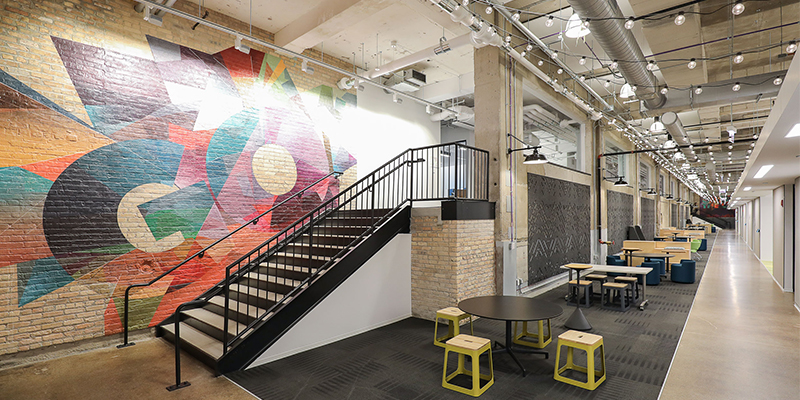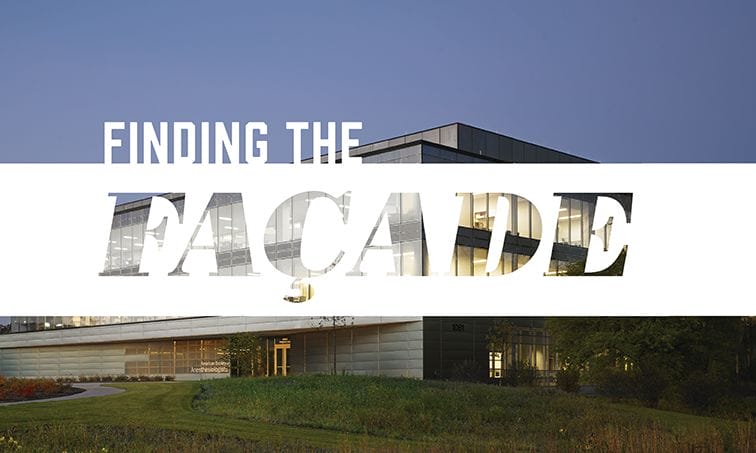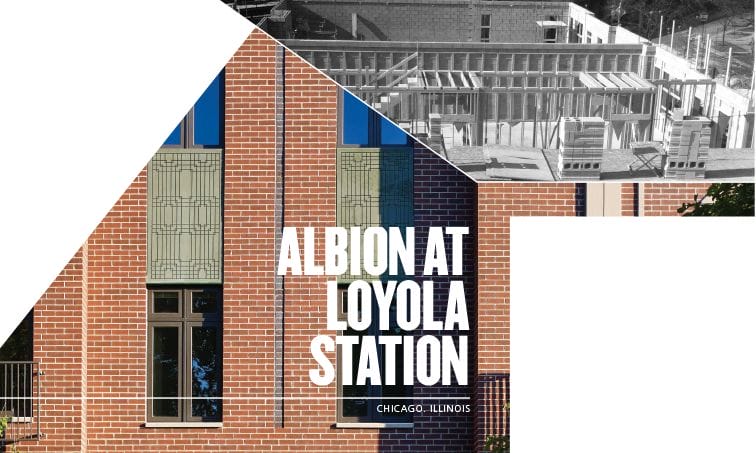As advancements in construction technologies emerge at breakneck speed, vetting, piloting, and adopting the right tools across an organization can be a complex endeavor.
Modern construction technologies are revolutionizing the efficiencies and positive outcomes of new builds and renovation projects. From thermal scanning, reality capture and 3D visualizations to Internet of Things and AI, construction technology is changing our interactions with the physical world. But as advancements emerge at breakneck speed, vetting, piloting and adopting the right tools across an organization can be a complex endeavor.
While the chatter is endless around the next great thing, Chicago-based general contractor Skender is using a highly methodical and measured approach to its technology adoption, which has been successful in significantly increasing successful pilots and achievements from the field.
How we got here
Over the past century, eight critical technologies over four periods of industrialization have transformed the construction industry, beginning with the first industrial revolution, which produced mechanization and steam power. Today, in the fourth industrialization, connecting data to deep analytical systems can, as estimated by McKinsey, increase productivity by 15 percent and reduce costs by 6 percent across the board for construction companies.
Modern industrialization kicked off with the push to digitize construction documents and the launch of more sophisticated, collaborative project management tools to replace outdated methods like Excel and Microsoft Project.
For example, Skender senior construction technologist Ben Stocker made the choice to roll out Structionsite (now part of DroneDeploy) in 2018 to replace a manual process his team had previously used for capturing 360-degree imagery.
“I had a 360 camera, and I would take photos on site visits and upload them to a website with a 360 viewer,” he explained. “Each individual photo would need to be hyperlinked to a little stamp that I made onto a drawing in Bluebeam. The technology we use now replaces that painstaking manual process.”
Since that time, Skender has also adopted Procore construction management software as the foundation for everything it does, including both scheduling and lookaheads. Stocker noted that, when looking at adding additional technology to Skender’s roster, integration with Procore’s foundational tools is a critical consideration. “Systems need to be able to share data and talk to each other,” he said. “Luckily, integrations are quickly getting better and tighter.”
Field evangelism
Tom Behringer, a senior superintendent and field tech adopter, states that although there are many technology solutions available, they are still relatively new. Therefore, it is important for end-users to be informed about their full capabilities before implementation.
“We take the time to fully learn and exploit the apps and programs that are right in front of us, and how they interact with each other, before we consider the next big thing,” he explained.
“Any tech we deploy must have a very usable, mobile version for the field,” added Clay Edwards, Skender senior vice president at Skender. “But it’s never our goal to limit what people are using. We work very hard to first demonstrate the benefit of any technology with real examples before any pilot programs are formally launched. If you try to force too much too fast, people won’t use it.”
As tech advancements continue to speed up, Stocker says the volume of product demonstrations he is called to participate in has also increased, and he finds the process of properly vetting new technology to be both a thrill and a challenge. “The technologies that are exciting me most are neural radiance fields and Gaussian splats for 3D visualizations,” he said.
For example, gaussian splatting is a new technique for representing real-life scenes in 3D, which replaces the more traditional 3D meshes that use triangles to represent the surface of an object. Splats—composed of 3D gaussians with position, size, orientation and color properties—are based on volume. The gaussian splatting technique excels in scenarios requiring clear visuals of complex scenes. It is incredibly efficient at visualizing skinny geometry, reflective surfaces like glass or water, and the surrounding area outside the immediate subject. These are all aspects where traditional photogrammetry struggles.
Real-world applications
Skender created gaussian splats during its work on a roof renovation of the Nuveen building at 333 West Wacker in Chicago. Coupled with a DJI M3T thermal drone, Skender was able to evaluate if the roof had any thermal inconsistencies and detect problem areas that might otherwise have been undetectable. “In its short existence, the gaussian splatting technique exceled in an outdoor setting like the 333 Wacker project where we could use drones,” Stocker added. “But now, we can use the technique for interior spaces, too. I’m working on better workflows that allow us to create the splats with a 360 camera and a laser scanner.”
For the passive house project Fifth City Commons, Skender used Global Navigation Satellite System (GNSS) rovers for elevation checks, laser scanners to confirm levelness prior to the concrete pour, and performed blower door tests to make sure the building was properly sealed and no air or heat leaks were present. The thermal drone was able to detect thermal inconsistencies so they could be addressed before it was too late. These advancements were especially critical for a Passive House project, which is a building concept and certification standard emphasizing airtight construction, reduced thermal bridging, and passive daylighting, heating, and cooling.
Most projects benefit from regular drone flights and the ability to overlay those images onto coordinated penetration drawings. In the case of Chicago office building 919 W Fulton and multifamily project United Yards, MEP drawings—technical illustrations that show the layout and specifications of a building’s mechanical, electrical and plumbing systems—were uploaded to drone software that could instantly reveal where deck penetrations were off. This system allows Skender to mitigate risk and proactively make fixes before the concrete is poured.
Of course, there can be instances when errors are discovered in a more advanced stage of construction, and the ability to go back in time and problem solve is critical. At one such project, Behringer received a field report indicating cleanouts for the underground plumbing were missed. This ill-timed report came two months after the concrete slab was poured. Behringer at first inspected the site without success, before remembering that Stocker had been using DroneDeploy to fly the site every week. Using this data, Behringer was not only able to go back and find, to the inch, where the cleanouts were, he was able to do it in mere minutes, resulting in significant time savings from the manual processes of the past.
The inherent power of not moving too fast
While all the tools described above can be invaluable during the construction process, the importance of technology tools for the evaluation of existing conditions and preconstruction work can’t be understated.
“We take extensive preventative actions to prevent problems later,” said Stocker. “We take our time to meticulously use 360 imaging, laser scans and drone flights to capture existing conditions to really know the job site. We scan the existing conditions to create Revit models to use for BIM coordination. We believe in spending more time at the beginning, because it costs nothing to make a change. After you are locked in, it’s a different story.”
In preconstruction, Skender leverages cmBuilder, a 3D and 4D logistics platform that integrates with drone maps, Revit models and a large library of construction tools to visualize logistics plans in 3D over time.
But what about AI?
Skender has transformed its workflows by embracing a measured approach to tech that not only enhances communication, but also catches errors and saves valuable time and money. But what about AI? Stocker, Edwards and Behringer are asked about AI every day and agree unanimously – it’s still early. Skender is focused on understanding the full potential of its existing technology stack while collecting the right data for its next wave of advancement.
“It’s crucial to have as much historical data as possible to make AI tools work, so we’re in the very early stages of deployment,” said Stocker. “We’ve never been believers in rushing to do something just because people are talking about it. We take our time, and we do it right—for the benefit of our clients and their projects.”
Authored by Skender Senior Construction Technologist Ben Stocker for Building Design+Construction.












