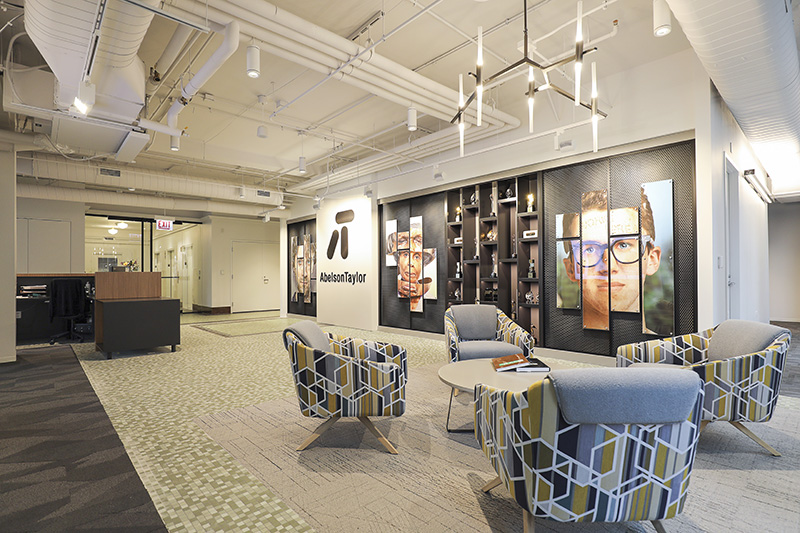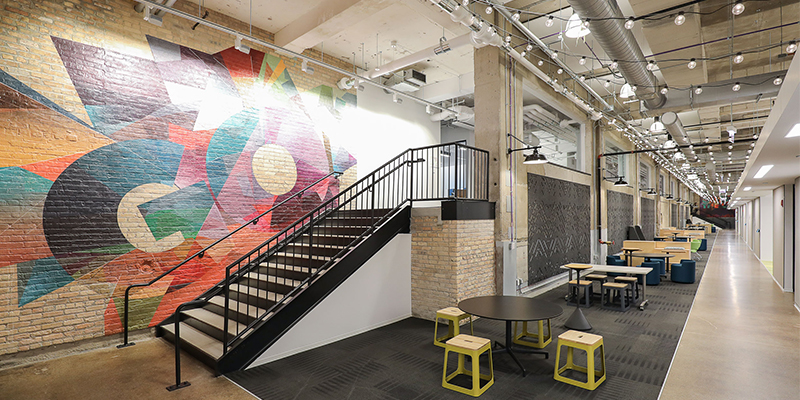News & Media
Lessons Learned from Chicago’s Landmark Old Post Office Redevelopment
Even as many Chicago companies have delayed reopening offices until the threat of coronavirus has lessened, eventually companies will return to their workplaces for collaboration, to boost company culture, and to regain a separation between work and home for their employees. In the meantime, work continues on one of Chicago’s most talked-about office developments of the past few years: the Old Post Office redevelopment.
Inside this gigantic 1921 Art Deco structure, tenant representatives, architects, interior designers and general contractors have the unique opportunity to create the next era of office space in Chicago – one that honors the building’s historic integrity while delivering design, technology and amenities that will propel work into the future. But doing so is not without its challenges, even pre-pandemic.
As one of the early contractors to work inside the Old Post Office with two completed projects and three in progress, our Skender interior construction team has learned the unique nuances of building out in this adaptive reuse development.
Lesson 1: Merging old with new begins with care and planning.
The Old Post Office actually comprises three buildings and 2.5 million square feet: The original six-story building and two nine-story buildings from the 1930s. The north and south additions have floor-to-floor heights as high as 19 feet, and they are connected to the original east building with corridors that have 16-foot ceilings. In addition to the varying ceiling heights, each of the buildings has unique requirements to maintain the historic designation. Some tenants are only in one of the structures, while others span all three.
All of these factors add up to challenges that are critical to understand and plan for from the outset, ideally using building information modeling. Once the client and project team are in alignment, the State Historic Preservation Office (SHPO) and National Park Service (NPS) review all drawings for tenants building in the space, as well as all the finishes selected, to ensure they comply with restoration guidelines.
In the last few months due to COVID-induced supply chain challenges, Skender has worked with the design team early to get a list of finishes to check on availability before they’re submitted to the SHPO and NPS for approval, eliminating the need for multiple revisions.
Lesson 2: Understand the constraints of historic preservation – and the impact on your timeline.
The art deco elements that proffer the Old Post Office’s historic status can be difficult and expensive to source. Before beginning work, the team needs to observe the structure’s marble base, wood and wire molding, and wainscoting to see what needs to be repaired, and then source it to match. For example, there’s only one vendor in the U.S. that is able to replicate the mosaic tile that runs through the corridor and is required to be included in the design by the SHPO and NPS. To avoid costly delays and reorders, Skender does a floor survey early to order the right quantity of tile and plan for its production in the project timeline.
Placing updated mechanical, electrical and plumbing systems in a historic building can present issues as well. For example, the north building has a polished, non-industrial design, which means exposed data cabling for tech systems must either run in conduit or cable tray that is painted and finished to blend with the building’s elegant, pristine look.
Lesson 3: Responsiveness may be our greatest design tool.
The pandemic has taught us that the ability to be responsive to challenges is necessary. What works for your company in this moment may need to be changed. When it does, being able to turn to a firm that understands not only the unusual requirements of the space, but also your company culture and the demands of your work is essential.
While office spaces that are currently under construction may be more focused on separating coworkers and decreasing density, once a widespread treatment or vaccine is available for COVID-19, companies may want to reorganize to encourage collaboration or allow colleagues to gather again.
Pandemics are not the only event that require a company’s space needs to evolve: resizing the workforce, undergoing a major rebrand, merging with or acquiring another firm, adding new technology, or simply realizing that the realities of workflow mean different departments or colleagues need to be closer together can all require reconfiguring an office.
Lesson 4: Experience counts.
Most project leads choose to work with general contractors that have an established reputation and plenty of successful projects in their portfolio. For a redevelopment with as many specific considerations as the Old Post Office, it can be beneficial to work with a contractor that has experience in the space and can carry information about maintaining preservation and addressing design challenges from one job to the next.
Our work on a current project is informed by issues we worked through in our past project. We know that the clay tile that is part of the deck construction requires special anchoring. We understand how to work with the high ceilings to maximize natural light by building walls that don’t reach all the way to the deck. We’ve sourced the correct metal caps for the exposed columns in two of the buildings. These examples are just some pieces of the knowledge we bring to each project.
Being part of a large-scale redevelopment of a landmark building offers a unique opportunity to learn on the job. The project team can honor the surviving historical features, while ensuring that what’s built around them is high-quality and balances longevity and flexibility. Building today may be uniquely complicated because of the pandemic, but adaptive reuse presents added complexity that can be lessened through experience.
–
This article, authored by Skender’s Lauren Torres, was first published by NAIOP.


